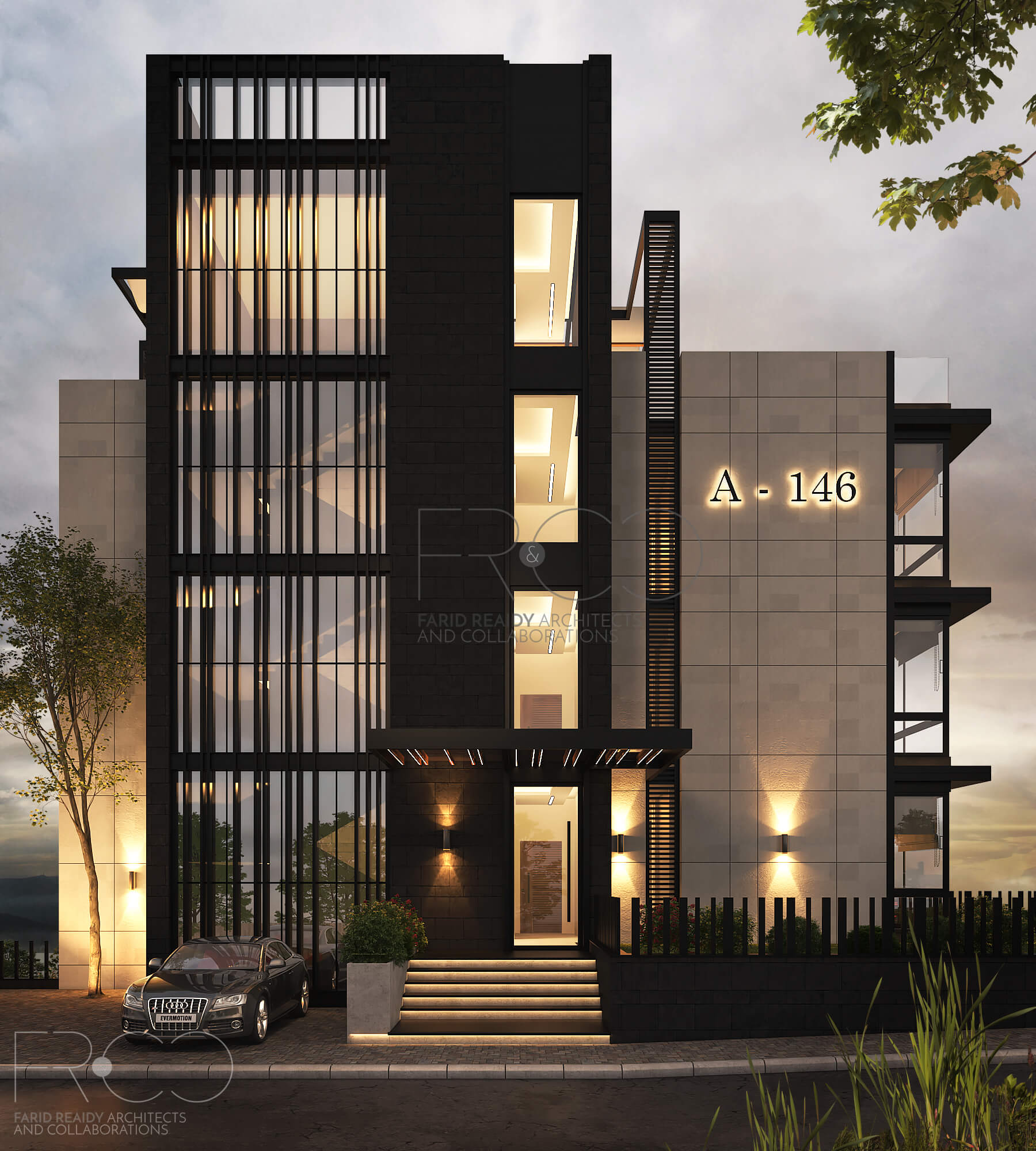Project: ADMA 146
Footprint: 350 m²
Built-up area: 2700 m²
Land area: 1500 m²
Category: Residential
Address: Adma – Lebanon

Adma 146, is a Luxurious residential building located in Adma. The building is located in a prime neighborhood hosting several high-end buildings. The design intended to reflect a new vision of luxury, through redefining the concept of luxury and mixing it with industrial design. As a result, the building is designed using dark colors with a mixture between different materials such as steel, basalt stone, travertine and wood.

Verticality was a main trait in the design. In fact, vertical fenestrations along with steel
louvers dominated the main façade linking the rooftop private seating area to the building itself.
A geometrical interplay was intended in the façade facing the sea to create a synchronized harmony between the different apartments while maintaining their privacy.