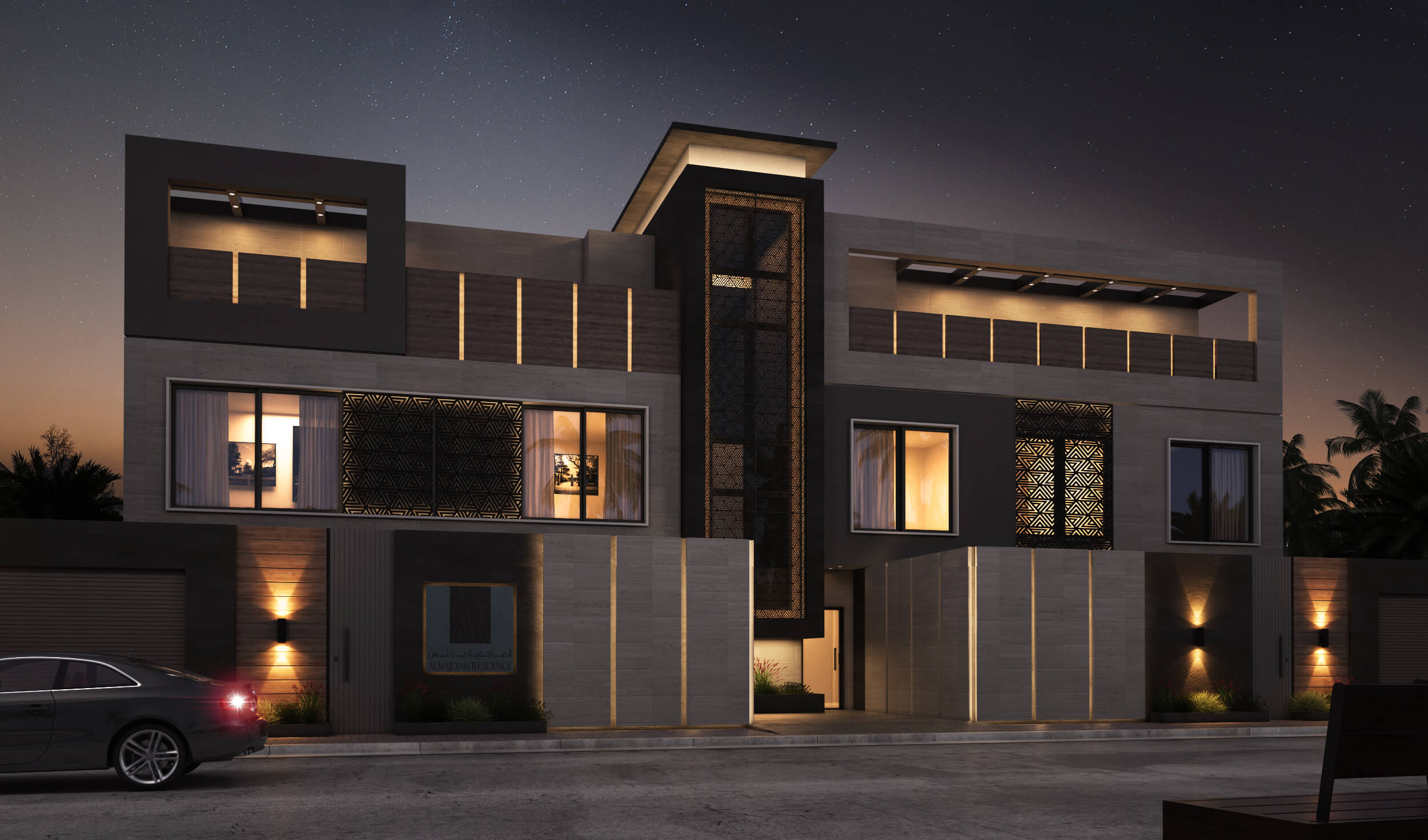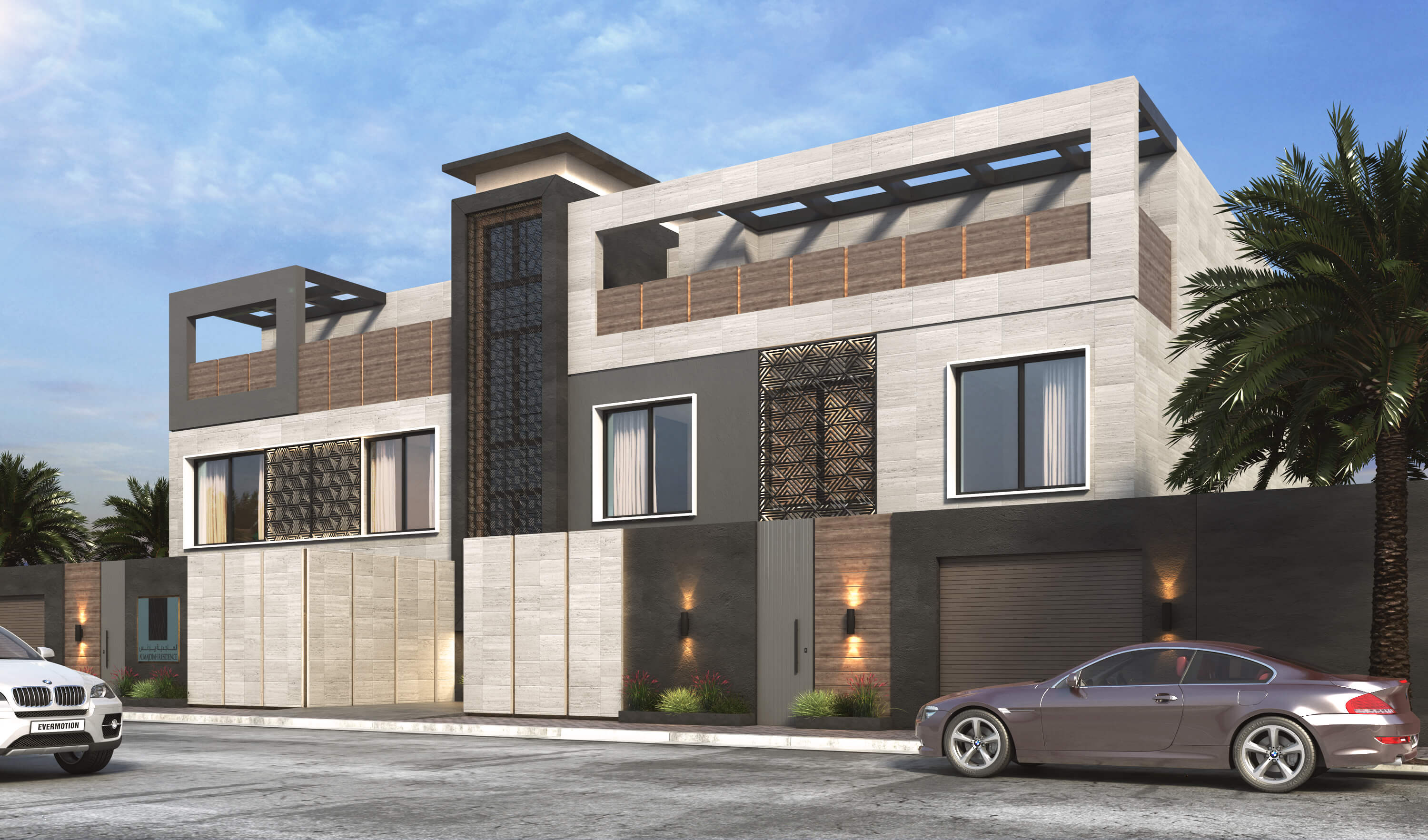Project: AEM Residence
Footprint: 11 000 m²
Built-up area: 40 000 m²
Land area: 18 000 m²
Category: Residential
Address: Riyadh – KSA

AEM residence is a classical designed building. The design took into account providing privacy to the tenants of the apartments while keeping the design as light as possible. As a result, balustrades were made of wood panels with indirect lighting that were repetitively used in the fence of the building.

The vertical circulation was emphasized in the center of the building through a vertical element that combines glass and a steel skin inspired by the traditional moucharabiah.
In this project, travertino grey, UPVC panels and grey paint were used to serve the outcome.