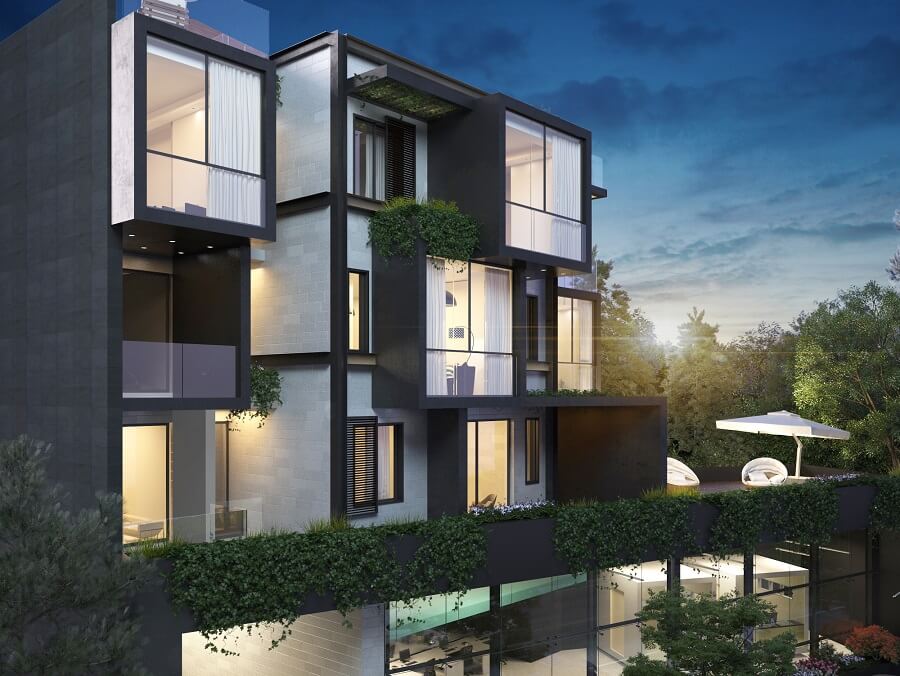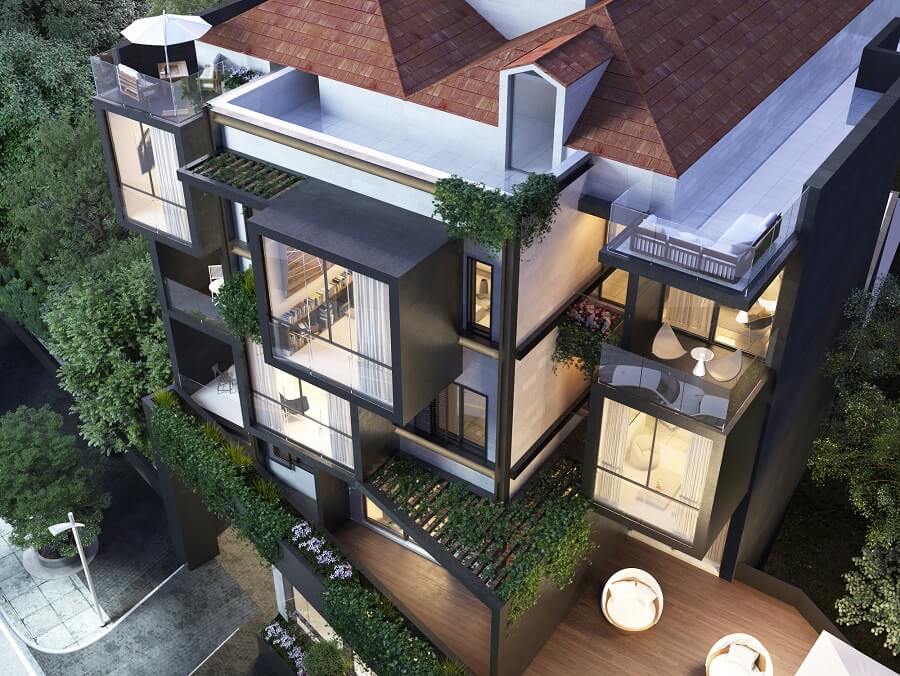Project: Fanar 1550
Footprint: 550 m²
Built-up area: 1900 m²
Land area: 706 m²
Category: Residential
Status: Under construction
Address: Fanar, Metn, Lebanon

Located on a small lot, surrounded by two blind walls, the design intent was to create dynamism
in the front façade, allowing movement throughout the different functions. The main constraints
were created by the site rules and regulations, the structural grid, and the design of the
commercial podium floor.
As a result, of the footprint of the building was set according to the setbacks inherited on site, the
structural grid was modified using large spans creating a potential in moving the functions with
variety from a floor to the other. Thus, the entire approach was to use the structural grid as a
reference and pattern on which we will design each floor and simultaneously the façade. Three
floors spread on each slab, none of which are repetitive vertically, taking advantage from the
flexibility obtained by using advanced structural designs allowing a playful volumetry.

Extruded cubes define the living spaces within each apartment as the façade creating balconies
and spread green spaces from one cube to the other making the entire design a solid and
coherent peace.
However, this clustered architecture is simplified on the ground floor by having a large clear
façade allowing maximum exposure on the road while having a free of column interior space.
ACP Panels, Limestone, and glass were used as main materials, adding simplicity to the project
yet branding the project as a high end living building.