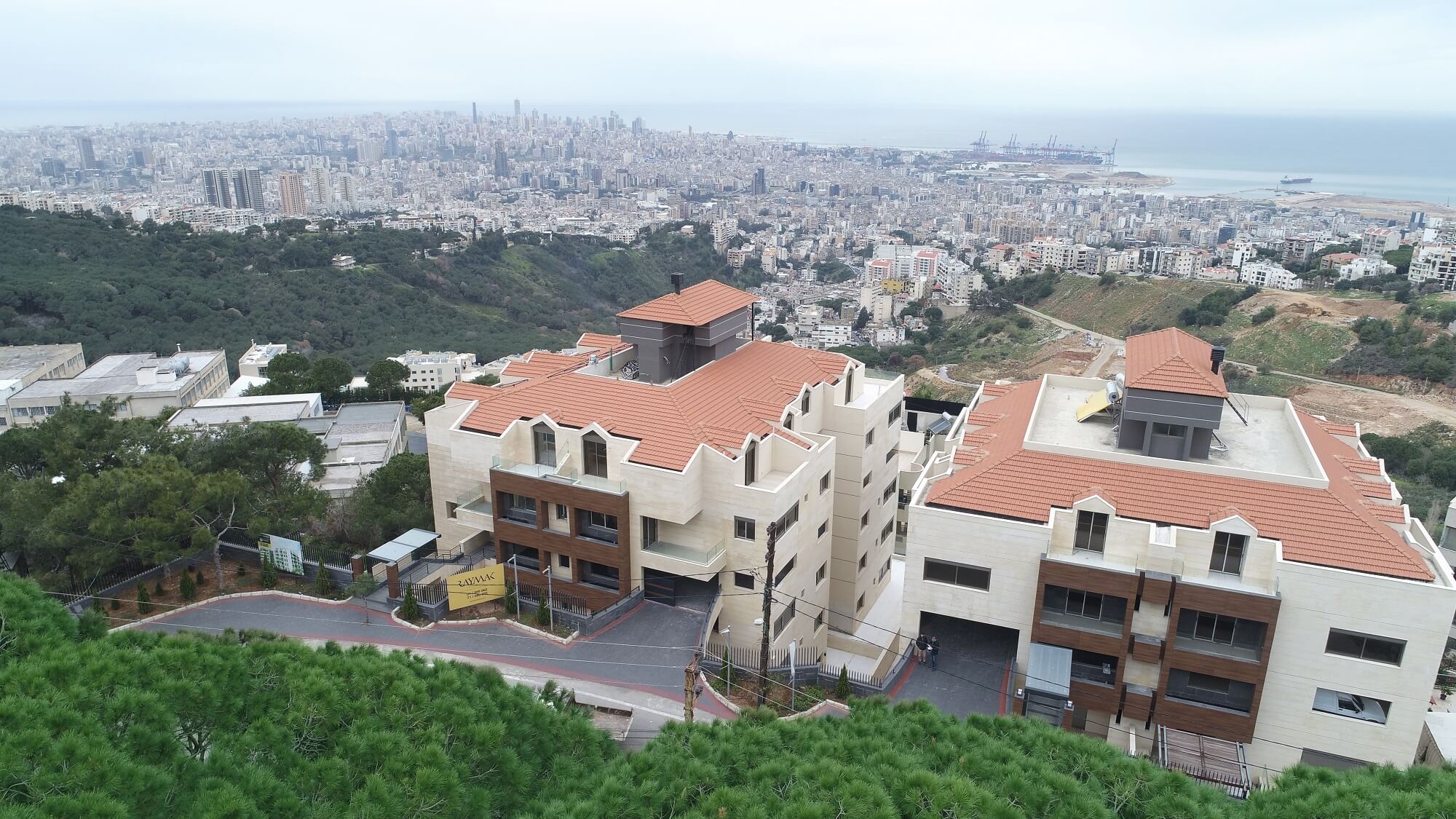Project: Long View
Footprint: 1,500m²
Built-up area: 9,000 m²
Land area: 3,200 m²
Category: Residential
Status: Delivered
Address: Fanar, Beirut

Long view project, is a unique luxury residential complex consisting of 2 separate blocs. Located on the edge between Fanar and Ain Saade, the site benefits from an unmatchable view all over Beirut. The Client wished for a Luxurious residential project, targeting well established families looking for large apartments.

The building is designed with simplicity using simple walnut wood mechanical cladding, along with limestone and basalt stone. The building include a massive clinical entrance designed to introduce the visitors to the lifestyle of the tenants. Bloc A, is rotated 90 degrees to capture the landscape and beauty of Beirut. Each Apartment has 5 parkings, a driver and a storage room as additional facilities.