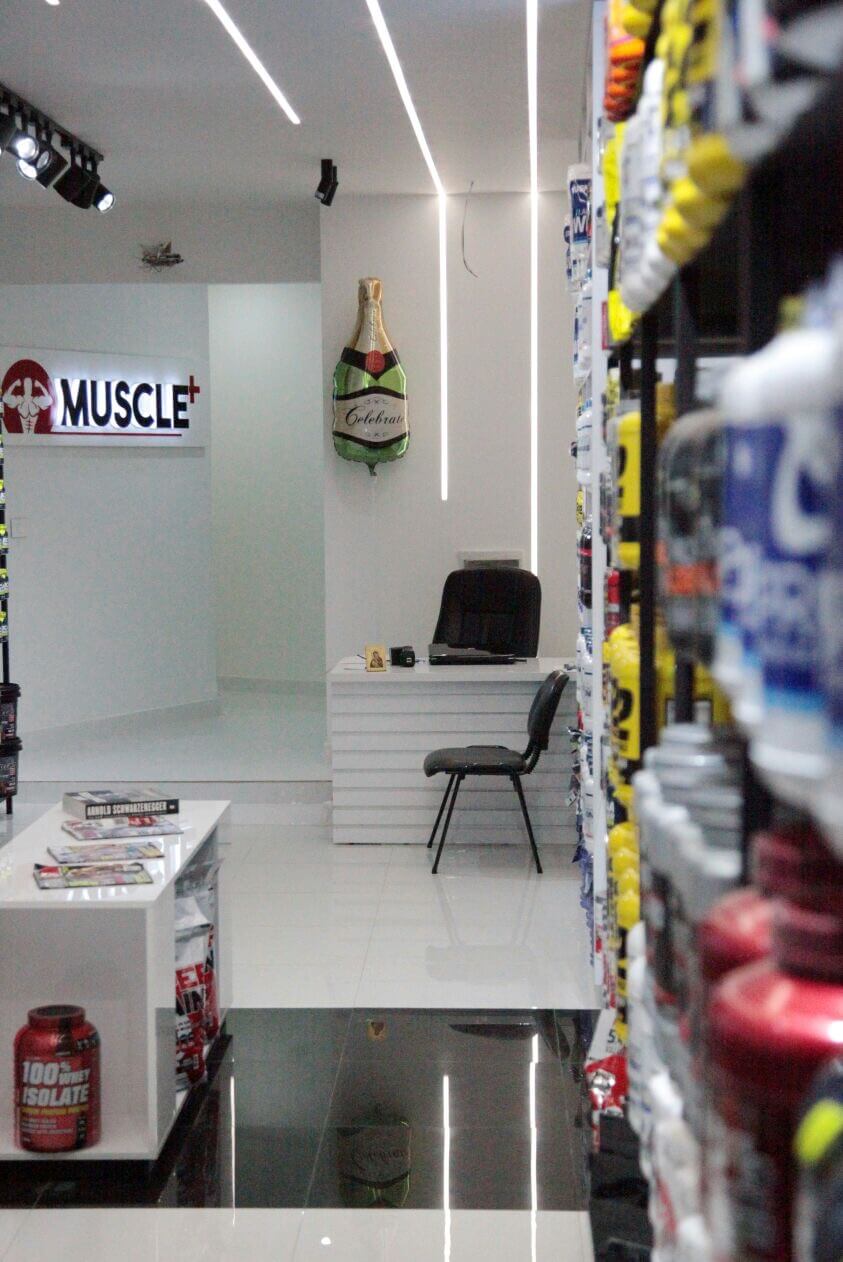Project: Muscle +
Footprint: 70 m²
Category: Interior design
Status: Delivered in 2017
Address: Ballouneh, Keserwan, Lebanon

This supplement store was designed, in a simple and classy way focusing the entire importance
on the product itself, as the entire lighting system is designed in a way to highlight the products
and give them an importance. The design is a mix between strength/industrial and
pharmaceutical design.

As shown in the renders black raw steel, white glossy wood and white ceramic tiles were used
giving the shop a clinical serenity yet providing agility and movement through the line of lights
created in the ceiling leading towards the main logo of the store.
This renovation project took into consideration to maximize the storage space, enabling the client
to expose the maximum number of products in his shop.
Black and white, and red colors were used inspired from the identity of Muscle + with a linearity
in the design emphasizing the depth of the shop and giving it a more spacious appeal. The
façade of the project was designed with extreme simplicity yet using a maximum amount of
lighting attracting people driving on the main highway.
The main challenge was to design and execute the shop in less than a month, and accordingly it
was delivered on time.