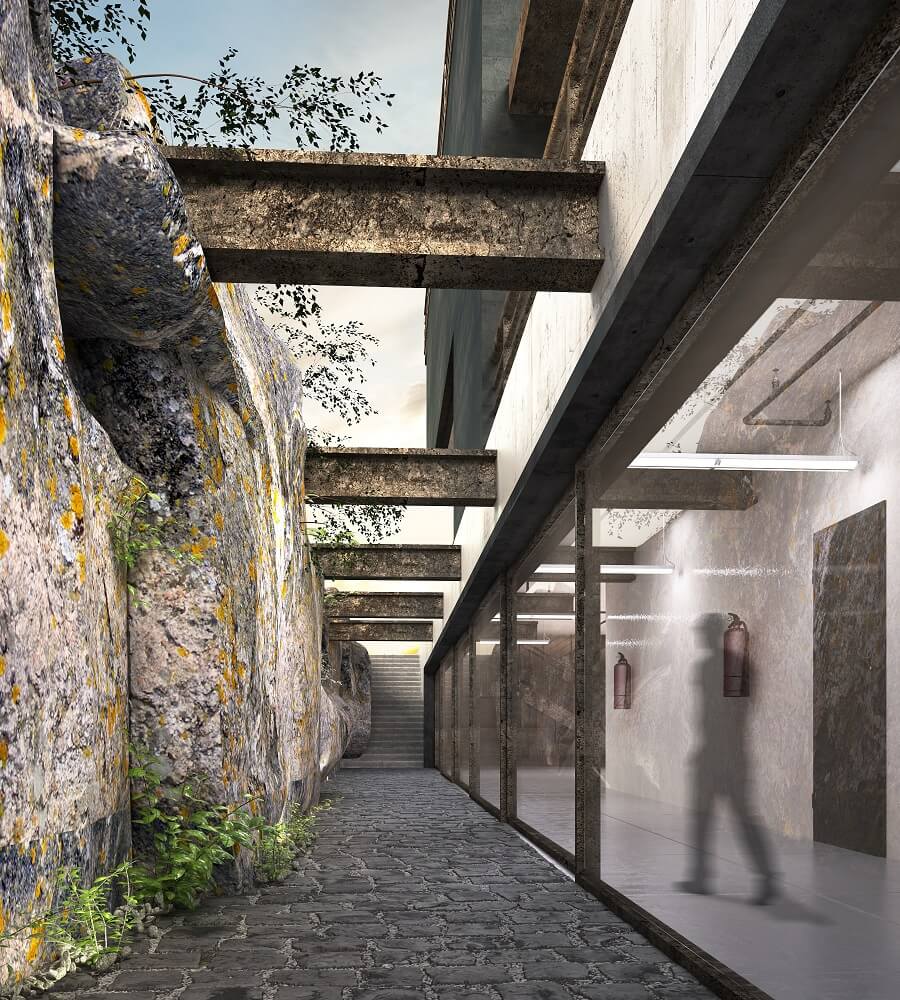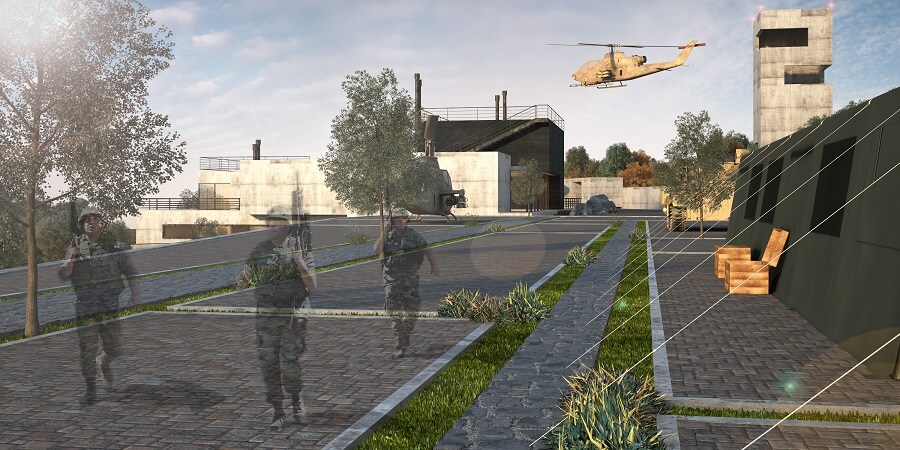Project: Project M - Bechwat
Footprint: 1,848 m²
Built-up area: 5,270 m²
Land area: 25,000 m²
Category: Military
Status: Suspended
Address: Bechwat, Bekaa, Lebanon

Located in the heart of the Bekaa Valley at an altitude of 1300 m, in an area with extreme
weather conditions, Bechwat military base for the Lebanese Army Rangers was designed to
accommodate more than 500 soldiers. Inspired from video games, and childhood computer
games, this base used every single detail to reflect the strength, agility and solidity, 3 main
features reflecting the spirit and aggressiveness of our rangers.

Spread among 16000m2, surrounded by a defensive wall and 4 towers, the project is oriented on
2 main axes creating a central intersection as a meeting point of the entire project. Reinforced
concrete, is the main key element in designing the building, giving it a strength and robust
approach while giving the interior space a safe defensive shell from any attack.
Small
fenestrations were created avoiding any contact with the exterior keeping in mind the safety of
the sleeping units. The layout of the project took advantage of the existing slope to fuse the
project within, creating underground functions with emergency escape tunnels towards the
surrounding dunes. External landscaped spaced were designed as a continuation of the axis
created by the volumes, hosting any additional troops in case of emergencies, while serving as
sports and outdoor training facilities in regular days.
Each extruded box, embrace a different function, as each volume will have a different function,
the project is divided between private, highly secured and public section for visitors and meeting
places. Large parking spaces are located around the base, while an underground secured
storage space is provided for military classified purpose.