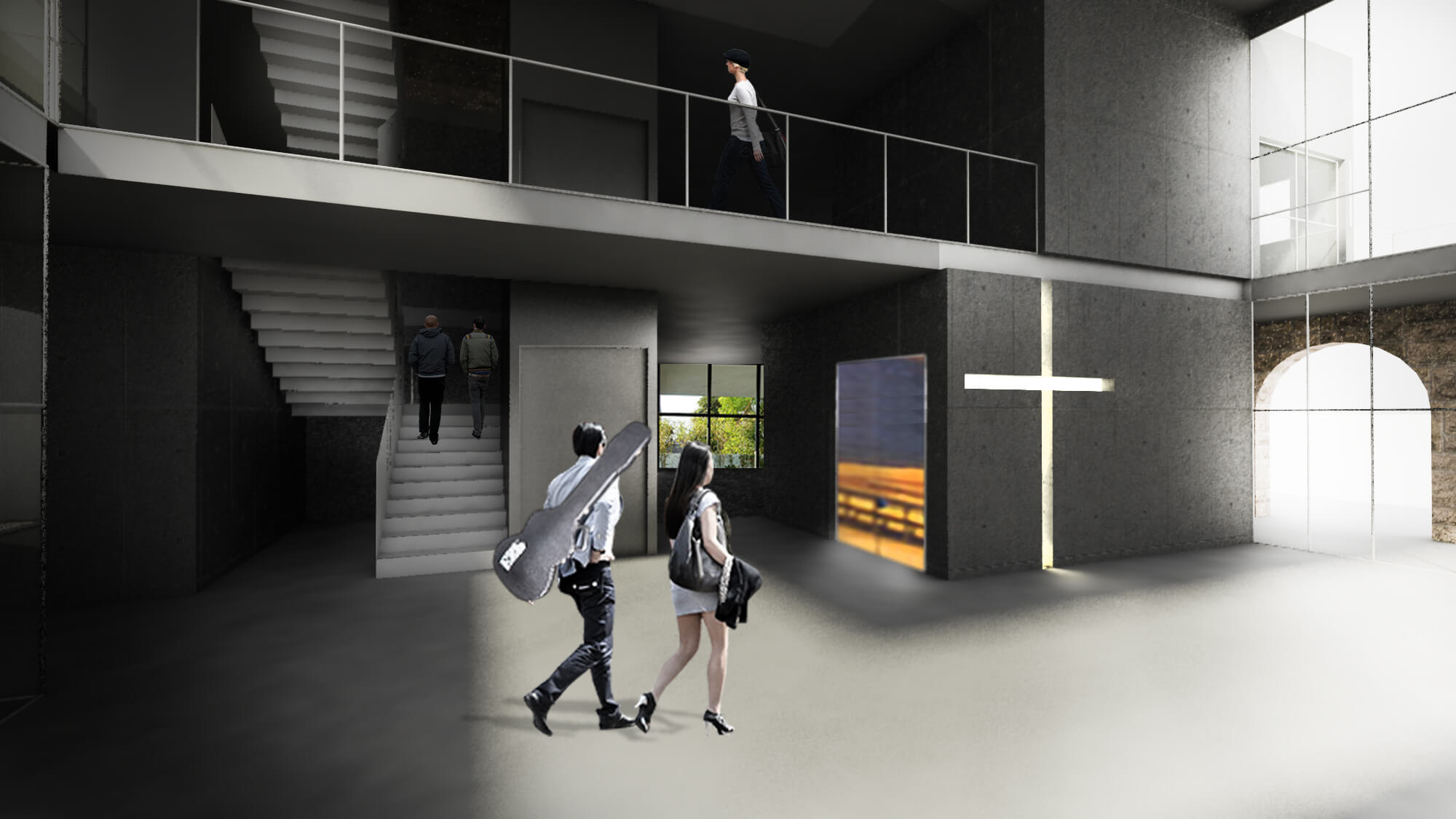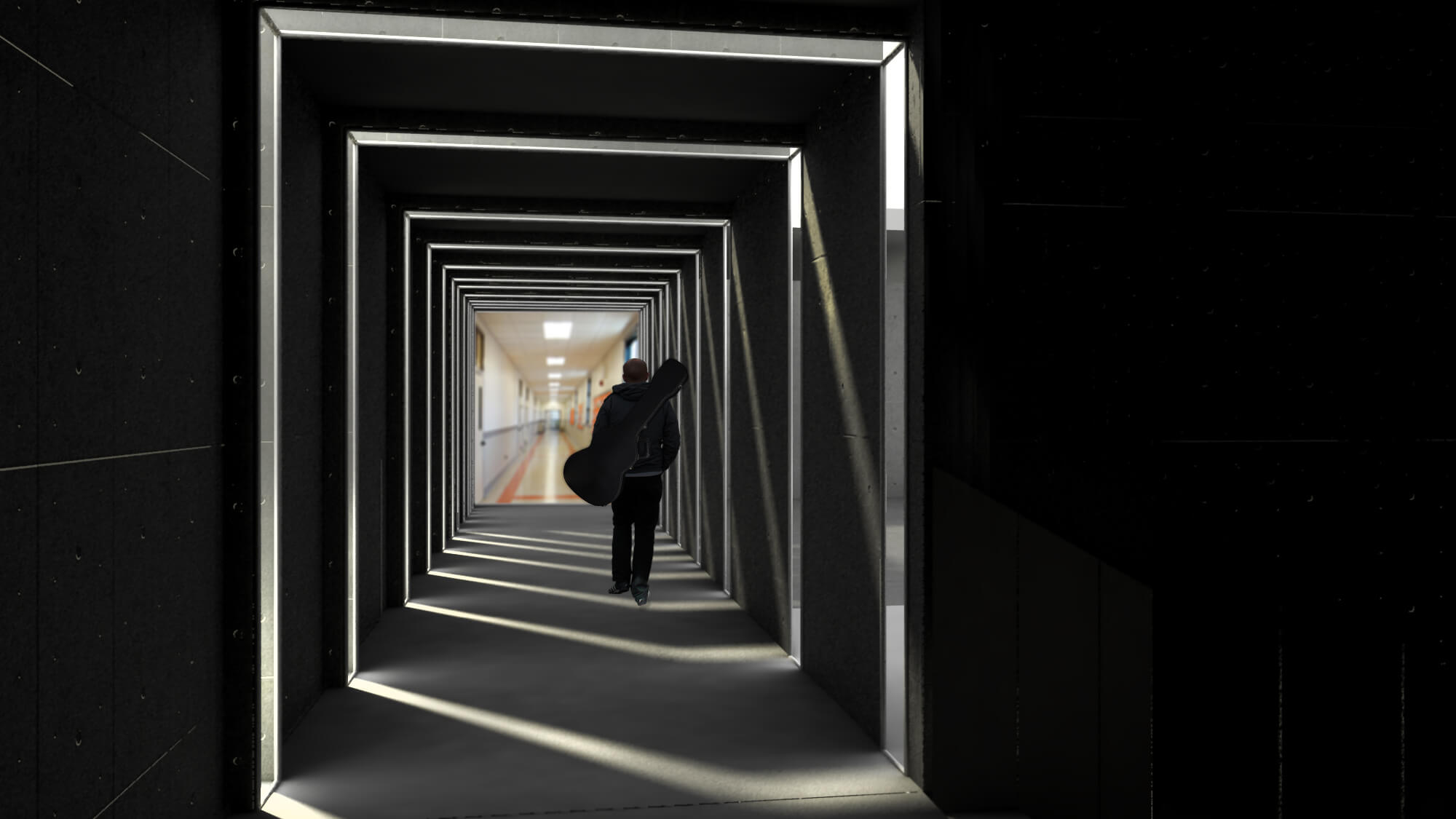Project: RIM
Footprint: 1,000m²
Built-up area: 3500 m²
Land area: 25300 m²
Category: Educational
Address: Jrabta, Batroun, Lebanon

Located in the holistic mountains of Batroun, St.Rafqa institute of music is embedded within
beautiful natural surroundings. The project was designed with maximum integration with the
surroundings, using vast openings and voids allowing natural ventilation and sun exposure. The
main concept focused on the rhythmic side of the school having protruding cubes inspired by the
dynamism of the music. The fenestrations are inspired by the functionality of the piano including
vertical strips acting as a shading device.
The volume itself is divided into two units, the reception
and administrative space, while the classes and all the related functions are included in the
second volume. Linking both a bridge with vertical openings creating a beautiful sun rays pattern
giving the promenade an additional flair. On the ground floor the projects connects to the outside
with vast landscaped area, allowing the students to express their artistic side while incorporating
internal courtyards for the same purpose.

Respecting the old identity of the neighboring convent, the entire project is a mix between modern and traditional architecture. The administrative building is inspired by the old convent architecture having a stone arcade on the reception while the entrance is a massive glass box with maximum transparency. This fusion between old and contemporary architecture is meant to reflect the authenticity of the convent and modernity and creativity of the students and the institute of music itself.