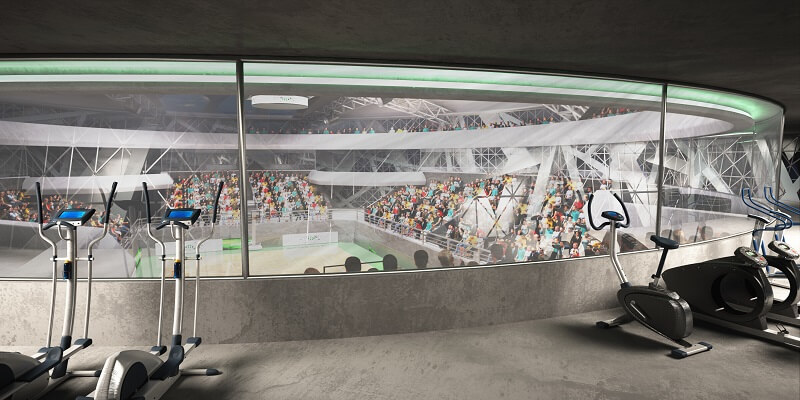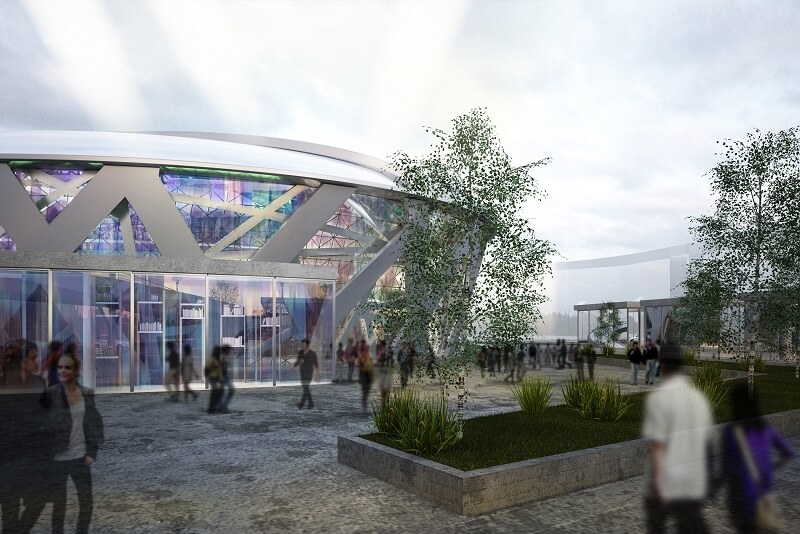Project: Sagesse Stadium
Footprint: 7000 m²
Built-up area: 20000 m²
Land area: 6000 m²
Category: Sports facility
Status: On Hold
Address: Achrafieh, Beirut, Lebanon

One of Lebanon’s most prominent and historical Sports club namely Sagesse club managed to
represent Lebanon nationally and internationally, and became one of the most valuable clubs in
Lebanon and Asia embracing the biggest fan base in the history of this sports in the middle east.
After the resignation of its renowned historical president Antoine Choueiri, the club went into
consecutive problems preventing it from winning trophies due to a continuous lack of
income/sponsors and stability.
As a result, the elected board members along with Pr. Nadim Hakim launched the idea of
building a new stadium for this club.
The project, is a sport complex, with multi facets allowing the club to host large number of fans
securing additional income and stability while having complementary functions allowing this
complex to be dynamic and alive 24/7 providing a stable monthly income and a branding it as a
social magnet.

Located next to the main Sagesse school, the stadium will attract people and students from
different ages. The stadium will host, restaurants, coffee shops, sports shopping center, gym,
spa along with all facilities surrounding the main basketball court that will itself be used in many
other events (MMA, Concerts …)
The design takes into consideration Fouad Botrous highway that is rejected by the NGO’s for its
huge impact on the historical Lebanese traditional buildings as well as the pollution impact on
Achrafieh, as a result the project will hold a pedestrian bridge linking the main axis from Sassine
square towards Sagesse street, the bridge will create a barrier between the city and the highway
while the entire volume will bend down and open up towards the school whenever facing it as a
gesture of respect. A central spherical volume represents the stadium whose structure is
influenced by the basketball net acting as a double skinned façade, creating a sustainable
thermal barrier. The stadium will have multiple entrance on different levels allowing an ease in
circulation while a traffic impact study has been made to mitigate the impact of this stadium on
the city and its surroundings.
A retractable roof structure will enhance the entire experience allowing huge and large events in
summer to take place along with a huge potential of interaction with the city.