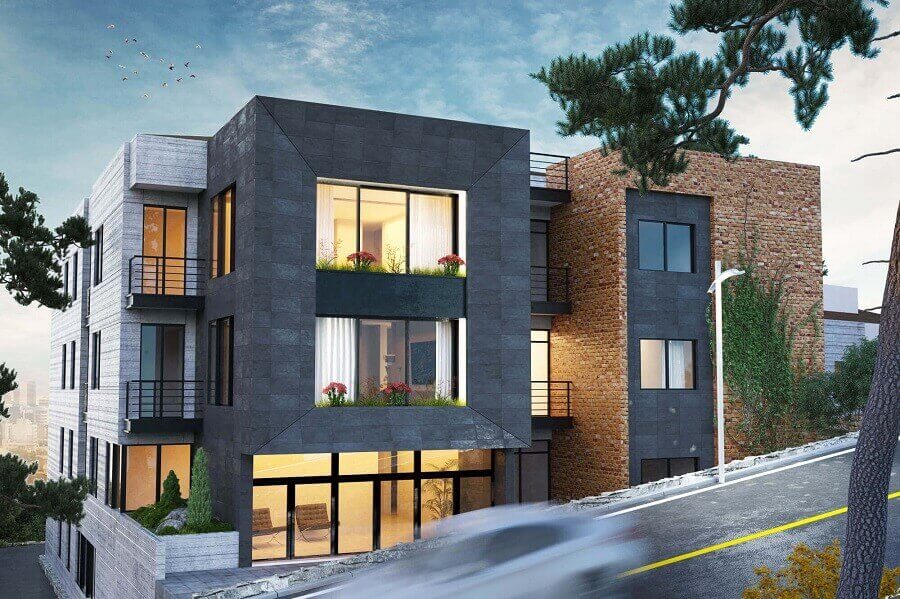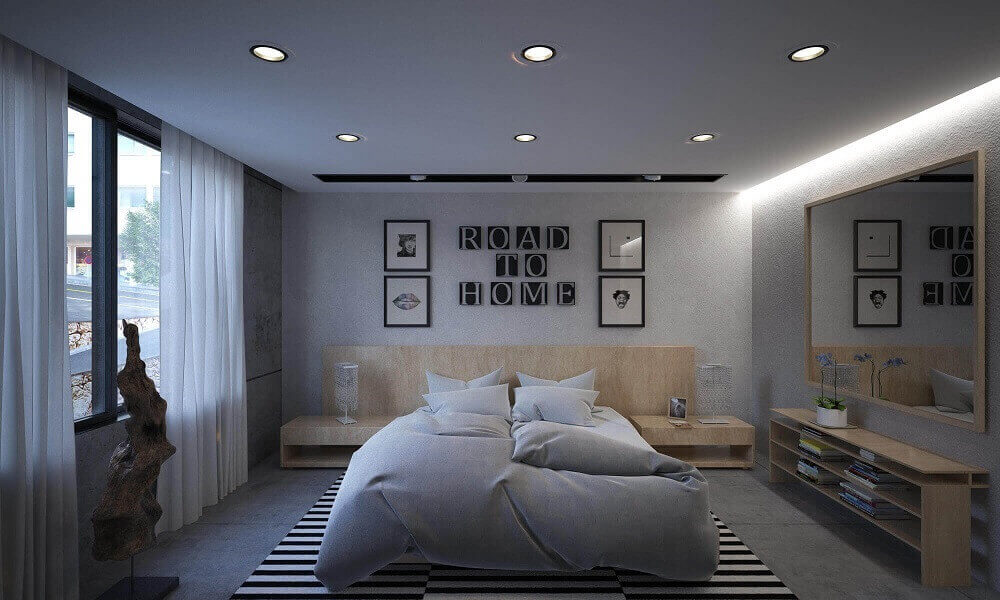Project: The Urban Village
Footprint: 1500 m²
Built-up area: 6500 m²
Land area: 2600 m²
Category: Residential
Status: Under construction
Address: Fanar, Metn, Lebanon

The site is located in an active location on an intersection between the vibrant character of the
city with its industrial aspect, and the serenity and calmness of the village.
From this point
forward, the design’s intent is to create as its name indicates an urban village, reflecting both the
industrial’s aspect of a city which is known for its friendly and lovable citizens.
Furthermore, the
landscaping of the project is planned on purpose to create vast green spaces all around.
The project consists of 3 Buildings of which 2 are residential and 1 is commercial. Indeed, the
design of the residential building reflects the modern living of youths and couples seeking to
maximize the potential of the site’s location with vast slab to ceiling facades framing the sea
view, while creating protruding cubes creating an exchange between the nature and the
apartments and the living tenants.
The industrial theme is being used from bottom to top, exterior to interior reflecting the main
concept using raw materials such as, concrete, basalt cladding, bricks and steel as main
materials.

The main challenge is to create 4 apartments per floor in bloc A and 3 apartments per floor in
bloc B, ranging from 90sqm to 170sqm allowing young couples to move into a modern lifestyle.
Fair faced concrete is used in Parking walls, moving up to external walls giving the project a raw
aspect, integrating it with the surrounding nature. Brick cladding and steel are also used as a
complementary item giving the industrial theme a much elegant approach.
This commercial building is designed as a trademark since the entrance is marked with a
memorable GRC engraved facade framing 3 commercial stores.