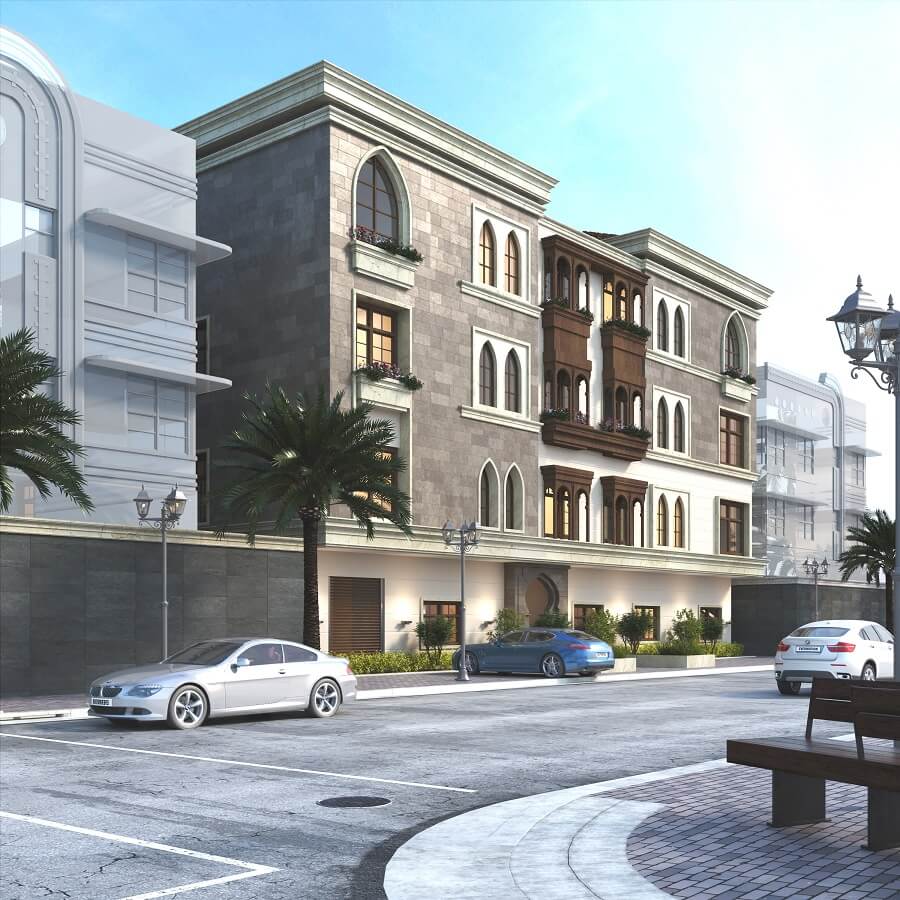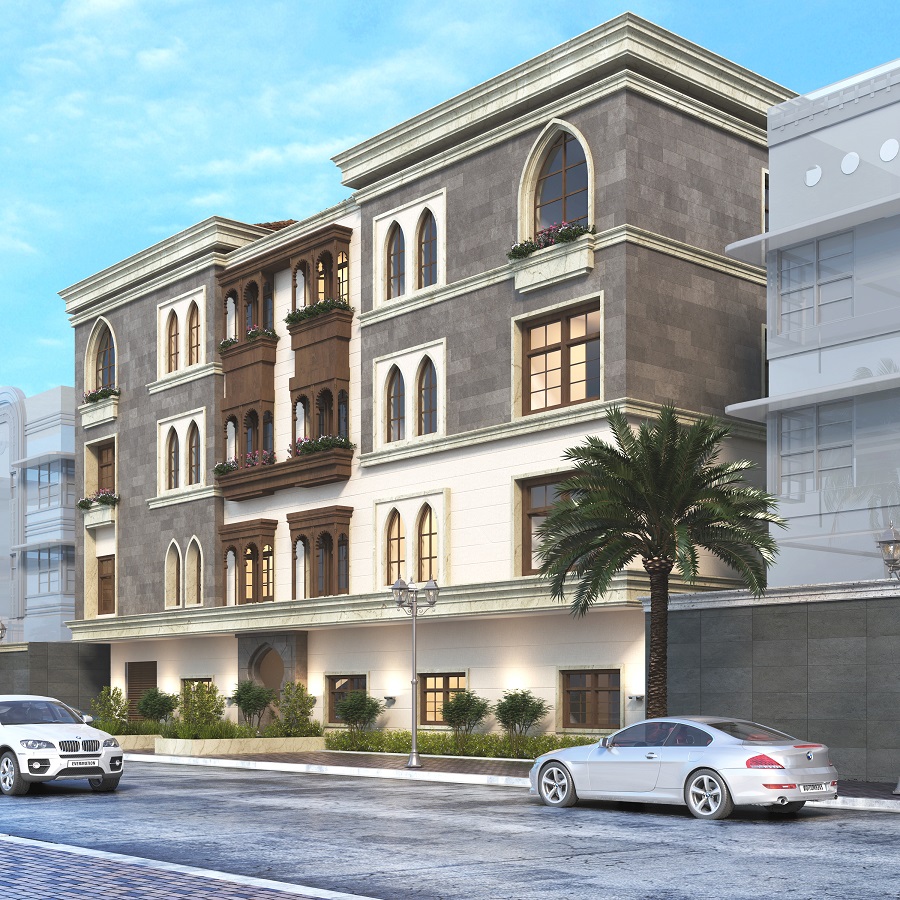Project: Villa Abdallah
Footprint: 1,848 m²
Built-up area: 5,270 m²
Land area: 25,000 m²
Category: Residential
Status: Delivered in 2017
Address: Jeddah, Saudi Arabia

The main challenge in the design of the project, was to create a modern building respecting all
the restrictions provided from the site conditions and the society surrounding it.
Privacy was a
main issue as all balconies should be well designed and away from any visual contact while the
windows are covered with a GRC layer inspired from the old arabesque mousharabieh mixing
the traditional architecture with the modern one.

Wood, Travertine, Basalt and steel were used in this building giving it a luxurious impact on the
neighborhood with a central vertical circulation separating the 2 apartments.
The “sour” was also
designed in a modern way to integrate with the main design of the building. External balconies
were created with an introverted design along with water features providing a smoothing
atmosphere. Vertically, both left and right side were shifted in order to create dynamism and
create a well-defined terrace using the design itself as a visual public obstruction.