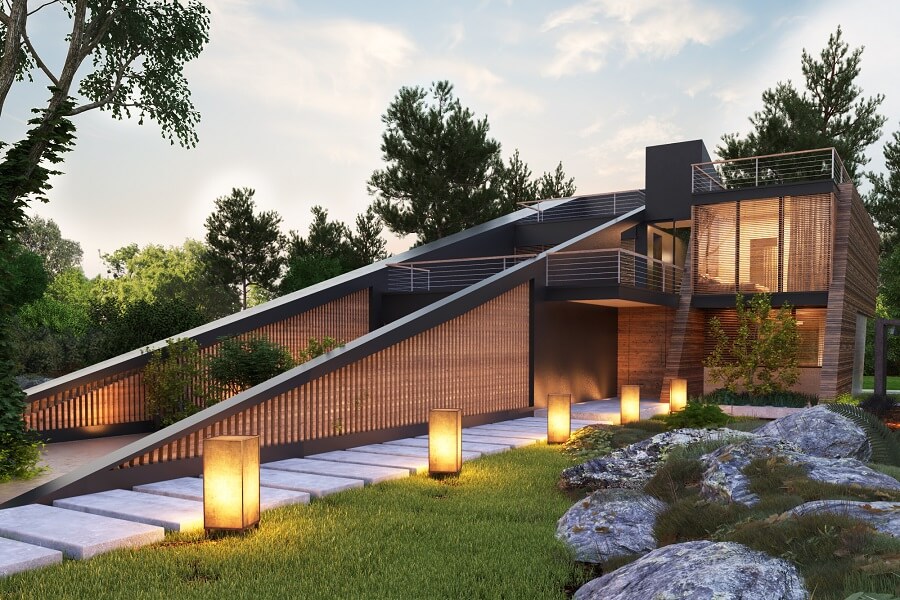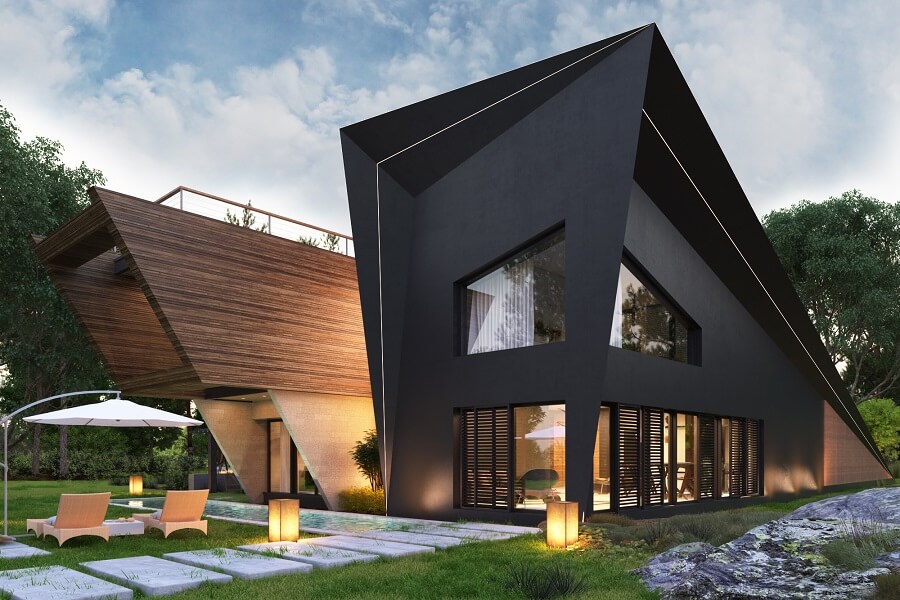Project: Villa Shadar
Footprint: 1,848 m²
Built-up area: 5,270 m²
Land area: 25,000 m²
Category: Residential
Status: Under Construction
Address: Dakoun, Chouf, Lebanon

Located in the Chouf area, namely Dakoun, Villa ChaDar is designed for a young couple seeking
a summer house in the Mist of the Lebanese valleys, this house Is located on top of a hill
overlooking the sea and the surrounding green valleys.
The villa was divided into 3 volumes separated by a central one embracing the vertical circulation
leading from the public space towards the private one, this central volume is emphasized by an
axis leading from the entrance of the site towards the villa. The other volumes are inspired by the
shape of the surrounding valleys peeling from the ground overlooking the amazing view in an
upstanding manner.

Wood cladding, steel and glass are the main used materials integrating the project within its
surrounding. A protruding cantilevered volume overlooking the swimming pool and its
surrounding green spaces through a large opening within the slab.
The interior design of the villa took advantage of the amazing outdoor natural landscape;
therefore, the whole living room is overwhelmed with flooding natural light penetrating from a full
glass façade leading towards the outdoor seating area blending the interior and exterior spaces.
This 300 m2 house, is a perfect summer dwelling for a young couple seeking escape from the
daily buzz of the city.