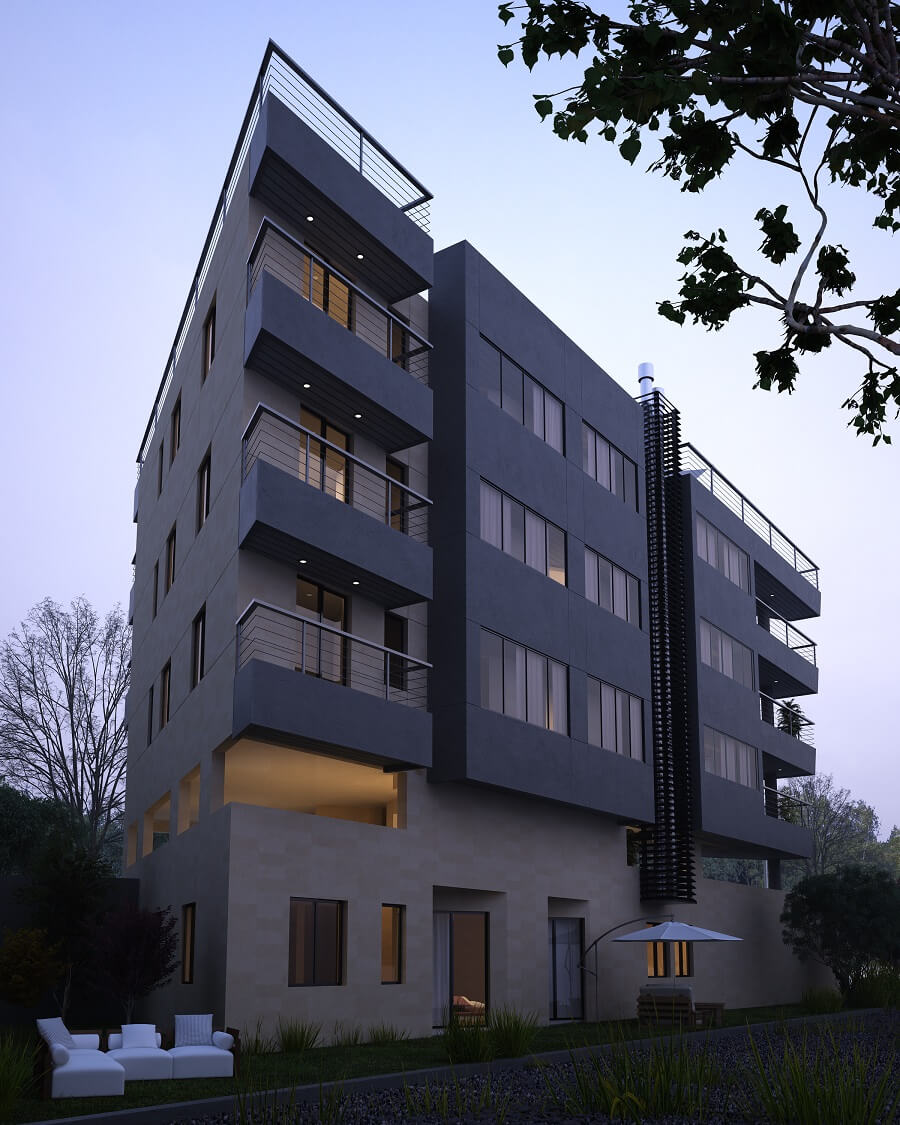Project: Zenith
Footprint: 1,848 m²
Built-up area: 5,270 m²
Land area: 25,000 m²
Category: Residential
Status: Delivered in 2017
Address: Bekfaya, Lebanon

The Zenith, located on the summit of Bekfaya, pointing out and inspired by the sea, overlooking the
Metn mountains. A prestigious building designed with extreme care for details, the design was
restricted by the main boundaries limiting the triangular site.
As a design solution, a smooth edging was created on the main façade shaping a strong and
aggressive angle pointing towards the sea, giving the project a dynamic aspect and industrial
design, using steel and exposed ducts giving an additional flair to the design. Concrete, Basalt and
limestone were used as materials for the exterior cladding.

Large windows were designed in the interior framing a panoramic 360 degrees view of the
neighboring mountains.
The building stands alone within the beautiful scenery of Bekfaya, denying its traditional
surrounding marking a statement by itself, this design decision was implemented to provoke the
youth and triggering their wishes in living a modern life in their own villages. This project was
successfully delivered in 2017.